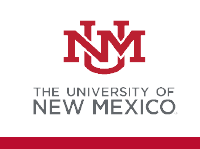
Architecture and Planning ETDs
Publication Date
12-18-1978
Abstract
The North Barelas Community is a traditional Spanish-speaking area, characterized by small individually owned homes and by a population which is economically and educationally disadvantaged in comparison with Albuquerque at large. For several years the City has indicated interest in upgrading the area and, largely through Federal funding, has been able to rehabilitate numerous homes in the neighborhood and make other physical improvements. Housing for the elderly on a 4 acre site strategically located next to the North Barelas Multi-Service Center and the North Barelas Community Center has been discussed with community representatives for a number of years. The designated site is close to public transportation and community facilities and services, and is adequately served by public utilities. A series of community meetings with elderly and nonelderly residents of the North Barelas neighborhood were held during the two years of the preparation of this program. Together with an extensive literature search and personal consultation with a number of national experts on housing for the elderly, a series of Design Guidelines was developed to specify important architectural considerations in housing for the elderly in this community areas of concern are:
- Relation to the neighborhood - openness to the neighborhood and defined movement through the site
- Site appearance - blending with the neighborhood, locating the buildings and configuration of the units
- Designing for shared activities - sharing spaces outdoors and sharing spaces indoors
- The dwelling unit - entering the unit, preparing food and eating, the living room, the bedroom, the bathroom, storage, and private outdoor space
- Comfort and safety - maintaining a range of comfort, windows and shading devices color, light and sound, and safety on site and in the dwelling unit
- Solar design considerations
In addition to specific recommendations for each of these areas, illustrative sketches and a design checklist have been developed. Based on the six-year history of city involvement with the possiblity of developing housing for low income elderly residents of the North Barelas Community, a series of six development goals was derived. Next, the available Federal, City and private financing mechanisms for sponsoring this housing are explained. Sponsor/developer and developer/manager alternatives are explored in terms of eligibility, availability and experience. After presenting background data on the legal and financial constraints governing this proposed development, a series of density options are discussed, complete with construction costs, operating costs and financing under both conventional and Federally supported financing systems. The feasibility of each is discussed and related to the development goals.
Language
English
Document Type
Thesis
Degree Name
Architecture
Level of Degree
Masters
First Committee Member (Chair)
Richard Staab Nordhaus
Second Committee Member
Unknown
Third Committee Member
Edith Ann Cherry
Fourth Committee Member
Paul E. Lusk
Recommended Citation
Strell, Robert E.. "A Program for Housing for Low Income Elderly in North Barelas." (1978). https://digitalrepository.unm.edu/arch_etds/234


